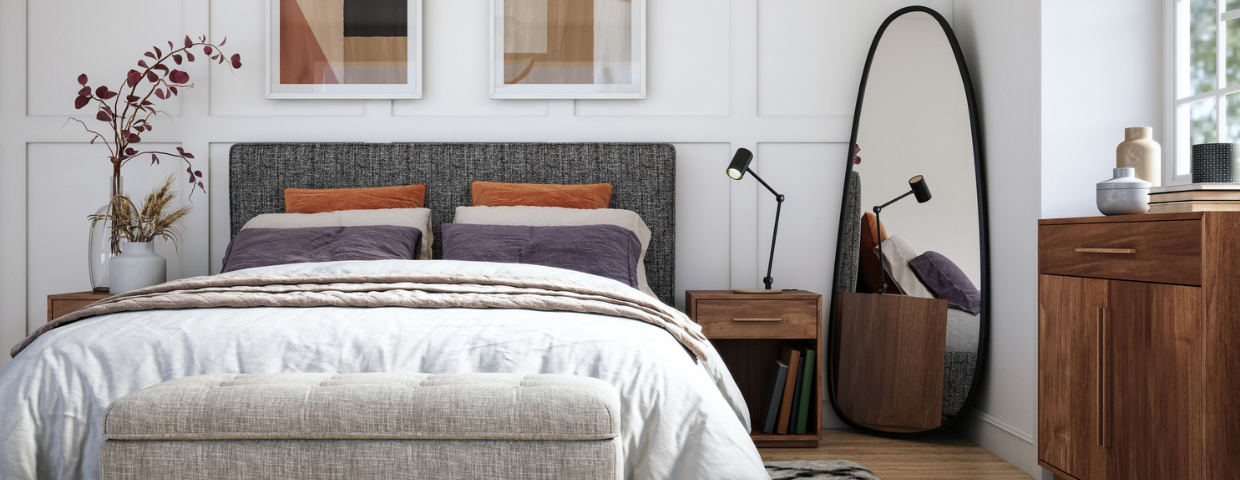For some homeowners, the garage is the focal point of their home. For others, it is simply a storage space or a place to park their vehicle. Regardless of how you use your garage, these simple garage makeover ideas can help keep you organized, boost your curb appeal, and increase your home’s value.
Simple Garage Makeover Ideas
Garage Exterior
The garage door is a natural starting point for your garage makeover. A garage door replacement is a surefire way to increase the value of your home and is a common tactic for drumming up buyer interest when preparing to hit the market. But even if you don’t have the budget for a full-scale replacement, a DIY garage door makeover can still make a big difference.
Repaint Garage Exterior
Begin by prepping your garage door for a fresh coat of paint. Clean and scrub the surface with warm soapy water. Scrape off any loose paint with a putty knife or wire brush. If scraping manually is too taxing for you, use a wire wheel brush tool. Rinse and clean the door, letting it dry completely before you begin painting.
Once you’ve covered your driveway with a tarp or plastic sheeting to protect it from paint spills, you’re ready to begin painting. Choose a complimentary color for your trim to tie together your home’s exterior color scheme. Check out different styles of garage door hardware options that match the style of your home, choose your layout, and install the pieces.
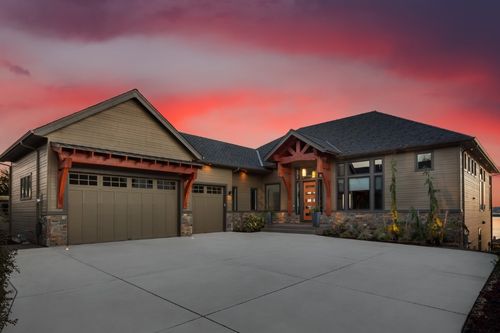
Image Source: Getty Images – Image Credit: hikesterson
Garage Interior
As you turn your attention to your garage’s interior, consider refinishing the floor first. By starting with the floor, you won’t have to continually shuffle your garage items around as you continue your makeover. If you’re considering converting your garage into a home gym, factor that in as you work on the flooring.
Start by fixing any cracks or holes with a basic patch kit. Once the surface is flat, sweep and mop from end to end. If you are removing a previous layer of paint, use a buffer to jar the old paint loose before repainting. Finishing your garage floor off with epoxy will help protect it from stains and damage. Apply two coats of epoxy twenty-four hours apart, followed by a sealing topcoat.
Organize Your Garage
In just a few steps, you can turn your garage from a cluttered oversized closet into an organized storage space. Start by taking inventory of the items in your garage. Do you have lots of tools? Is the space filled with sports equipment? Grouping like items together will keep your storage orderly. Next, decide where you would like to store your items. Overhead storage racks, rollers, and ceiling storage can significantly cut down on clutter, but these storage options are best reserved for infrequently accessed or seasonal items like holiday decorations and camping gear.
Keep frequently used items within reach. Magnetic wall panels are a great resource for your everyday tools and gardening equipment. Install shelving and drawers near your workbench to keep smaller hand tools, screws, and nails tidy and organized and add labels so you can keep track of them. If space is limited, consider a wall-mounted foldable workbench.
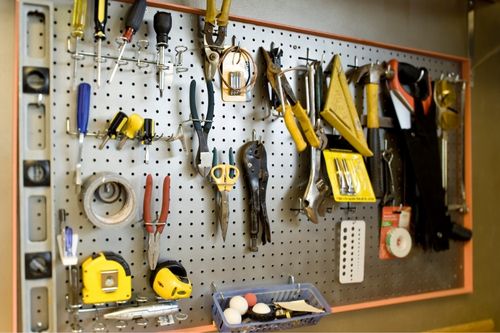
Image Source: Getty Images – Image Credit: Bluberries
Add Finishing Touches
Now it’s time to put the final touches on your garage makeover. Though installation may require the help of a professional, adding electrical outlets will pay dividends for the functionality of your garage. Installing bike hooks on the ceiling will help to save floor space and may provide just the clearance you need to park a vehicle inside. Lastly, consider upgrading your lighting. Newly installed lights will add value to your garage and make it safer.
For more simple design projects that can give your home a makeover, read the following:
5 Design Projects to Improve Your Backyard
Featured Image Source: Getty Images – Image Credit: JodiJacobson
 Facebook
Facebook
 X
X
 Pinterest
Pinterest
 Copy Link
Copy Link
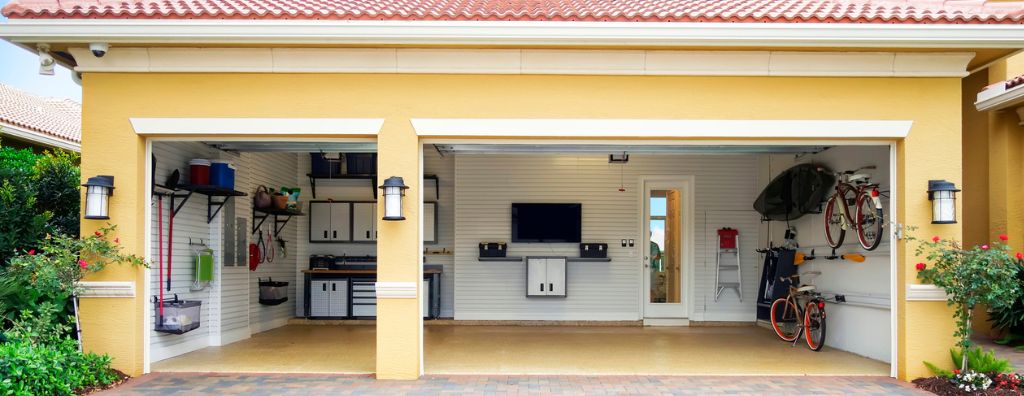




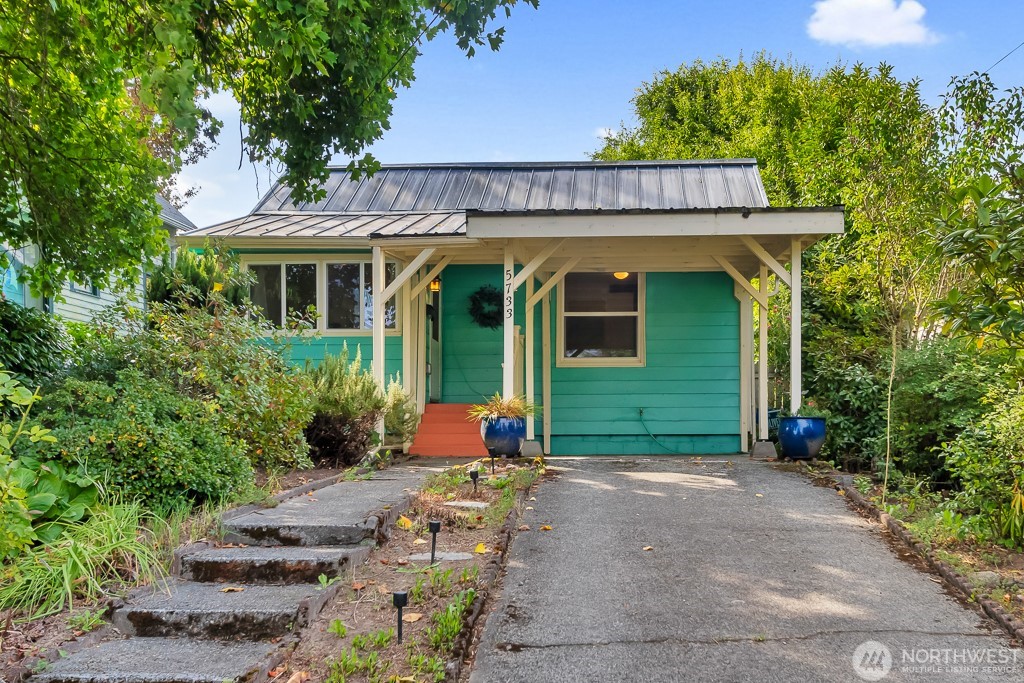
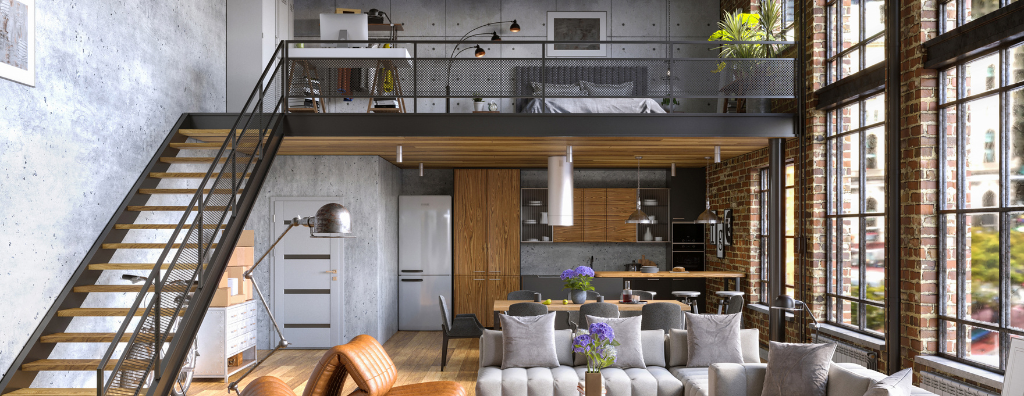



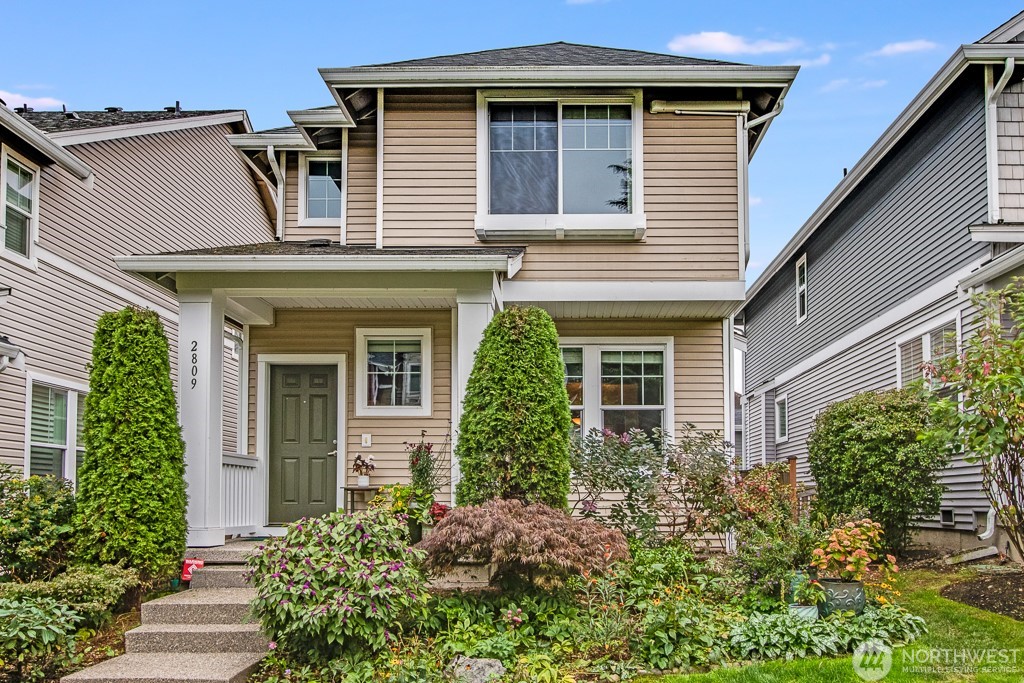

 For some home buyers, a fixer-upper is their idea of a dream home. Preparing for the process comes down to creating a plan, knowing what to look for, and understanding what financing options are available.
For some home buyers, a fixer-upper is their idea of a dream home. Preparing for the process comes down to creating a plan, knowing what to look for, and understanding what financing options are available.

