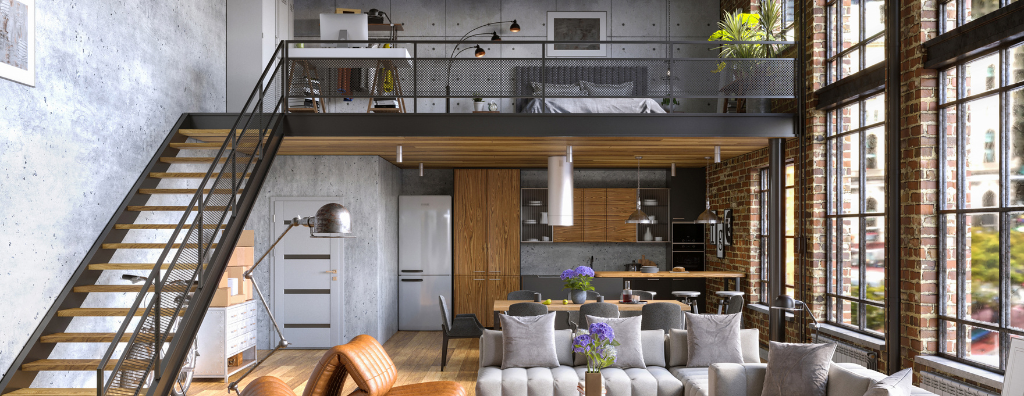Known for mixing spacious interiors, high ceilings, and often an industrial aesthetic, loft architecture has become synonymous with urban living. Whether you want to move into your own loft or seek design inspiration, loft architecture offers spaces that foster creativity and versatility. Let’s explore the history, significance, and defining features of loft architecture that fuel its popularity in cities around the world today.
History of Loft Architecture
Over the years, lofts have evolved from repurposed industrial spaces for budget-conscious artists into sought-after symbols of high-end urban living. Lofts, originating from abandoned warehouses and factories in big cities like New York and Boston, were first utilized by artists and innovators who turned these spacious industrial layouts into workshops and living quarters for next to nothing in price. With their utilitarian aesthetic, ample square footage, and sizeable windows that let in plenty of natural light, they were ideal spaces for the dual purpose of living and working. However, in recent years, loft architecture has shifted from utilitarian to more modern, luxury design.
Features of Loft Architecture
Loft architecture is all about maximizing space and embracing industrial features left behind by the buildings’ previous lives. So, along with tall ceilings, open floor plans, and large walls of exposed brick, lofts often also feature plenty of other industrial architectural and design elements. Elements like floor-to-ceiling windows, concrete and hardwood floors, exposed structural beams and duct or pipework, and large doors all contribute to the charm and functionality of loft architecture.
How to Maximize Loft Space
There are endless ways to design the inside of a loft apartment. But to truly make the most of your space, the key is to celebrate the unique features that define it as a loft while keeping both functionality and aesthetics in mind.
Here are a few tips to maximize your loft space:
Utilize vertical space, define areas, and invest in multifunctional furniture! By using the abundance of vertical space and installing bookshelves or cabinets, and by investing in multifunctional furniture like foldable dining tables or beds with built-in storage, you can maximize every square foot in your loft space. It also helps to organize your furniture and place area rugs in ways that define the different spaces within your loft and create a sense of separation.
Lean into the industrial aesthetic of loft living by incorporating industrial-inspired furniture such as metal stools or reclaimed wood tables. Many loft dwellers also enjoy showcasing the features that make lofts unique, like tall ceilings, concrete or hardwood floors, and exposed brick. Balance this out by complimenting your space with modern or minimalist decor pieces.
Personalization is the final touch to truly making any space feel like home. Try bringing your personality and creativity into your loft with artwork and decor that reflect your interests. Also, choose color schemes and lighting that create a positive, inspiring mood. These personal touches add character to your loft and help create a space that will bring joy every time you walk through the front door.
 Facebook
Facebook
 X
X
 Pinterest
Pinterest
 Copy Link
Copy Link
